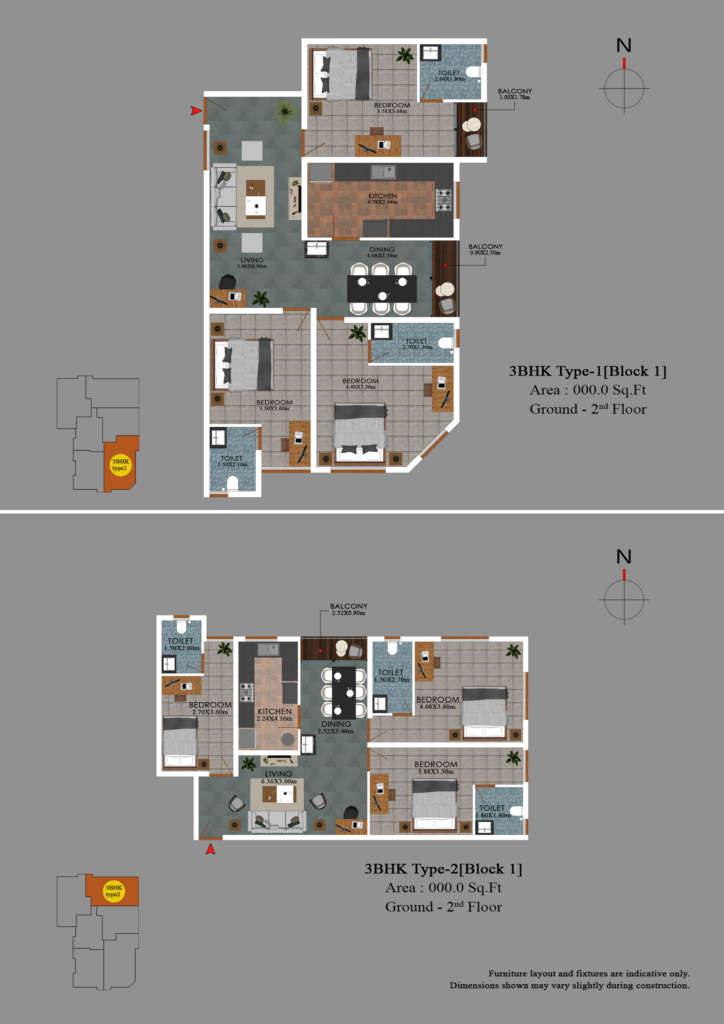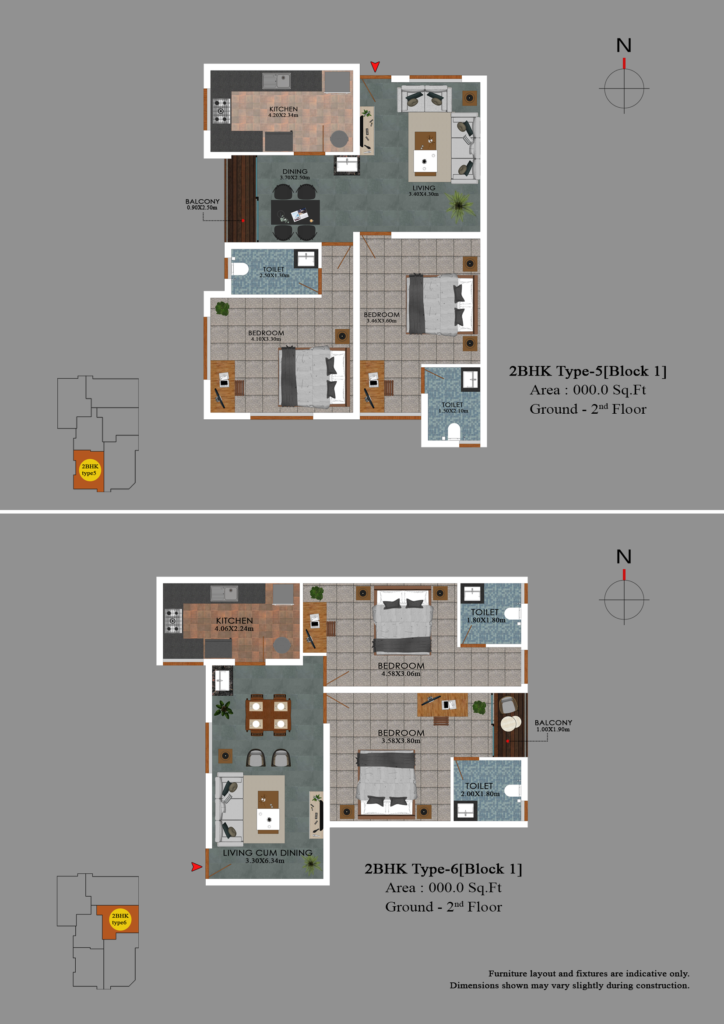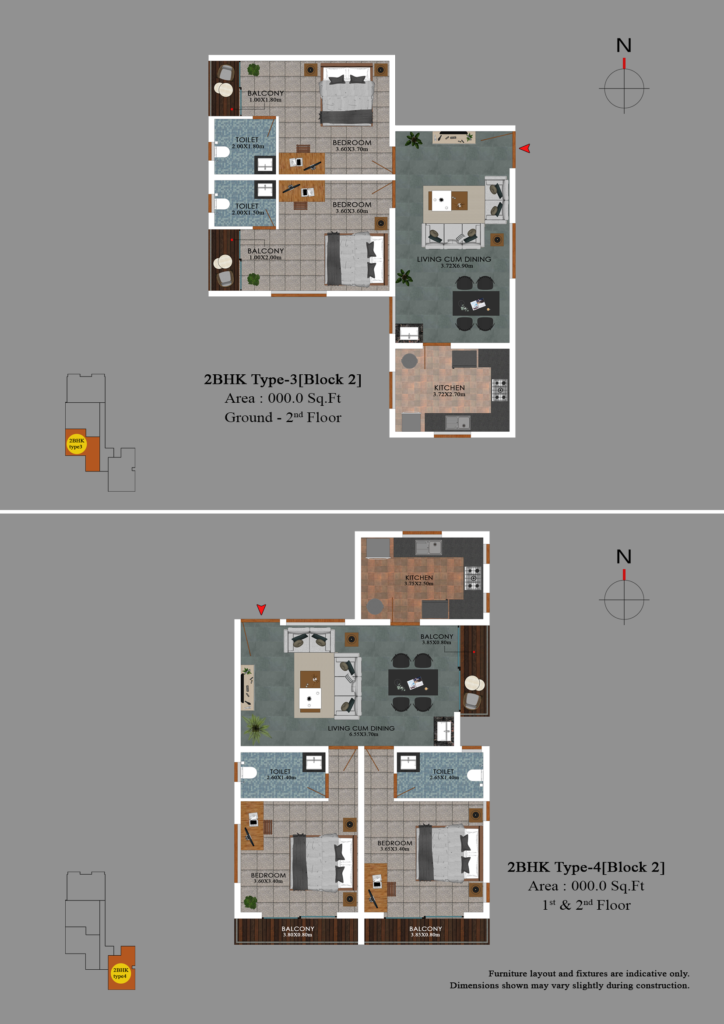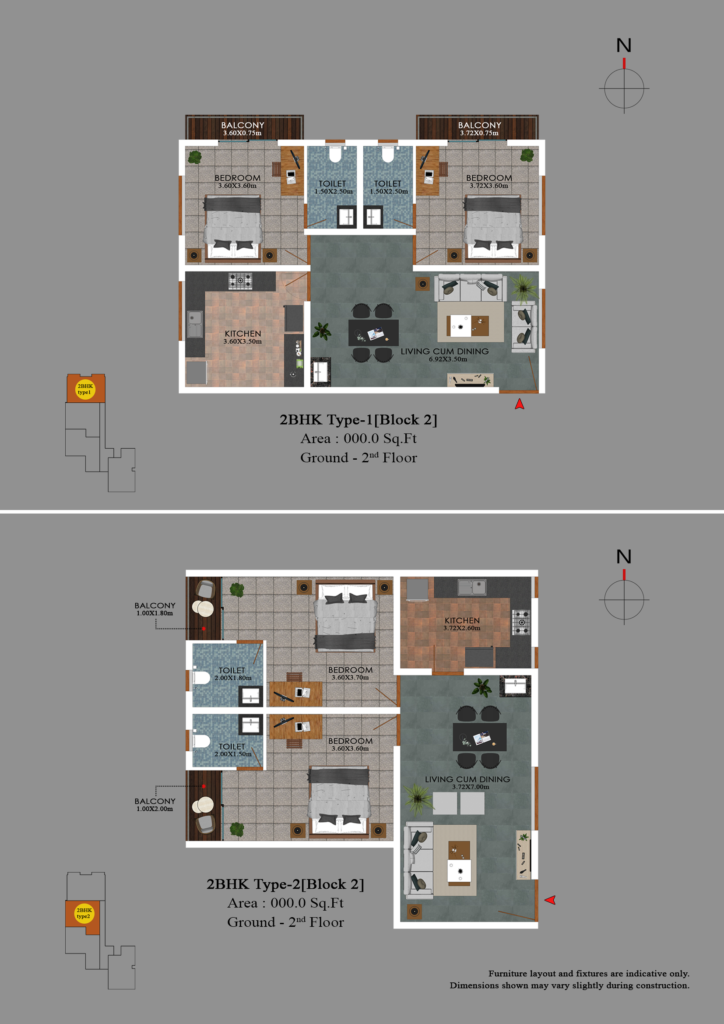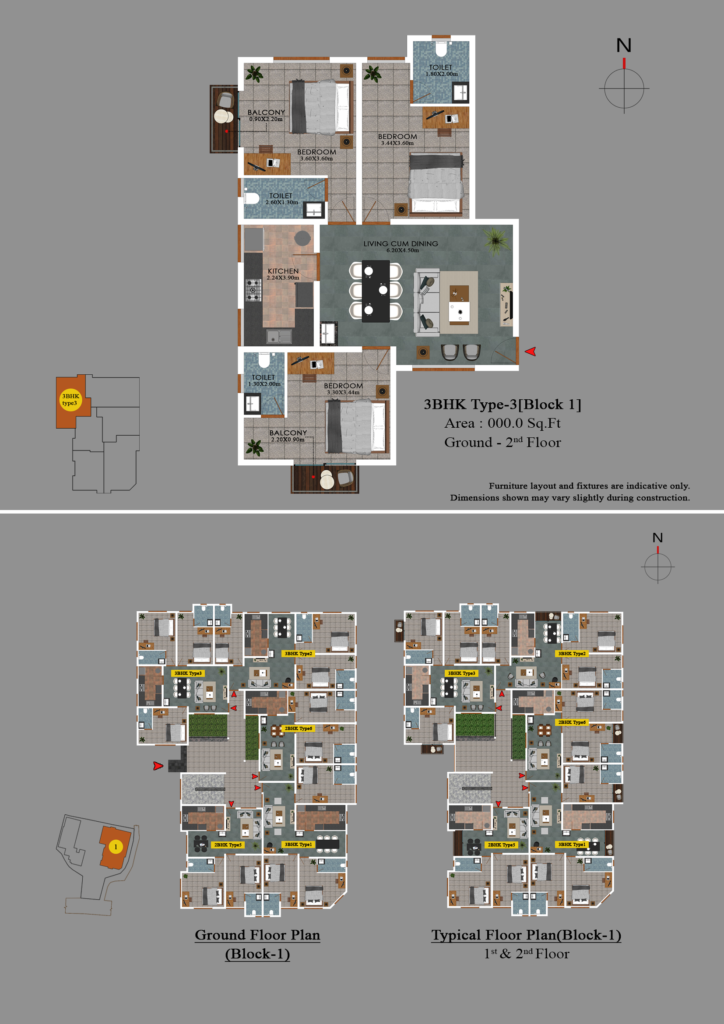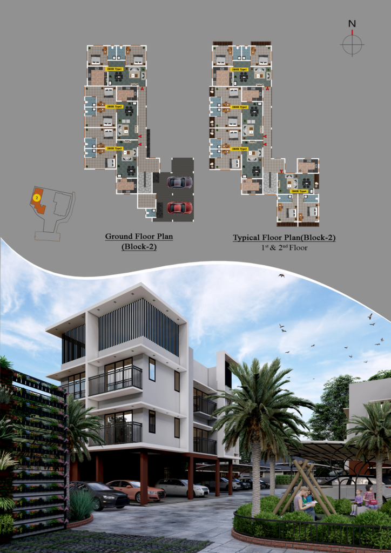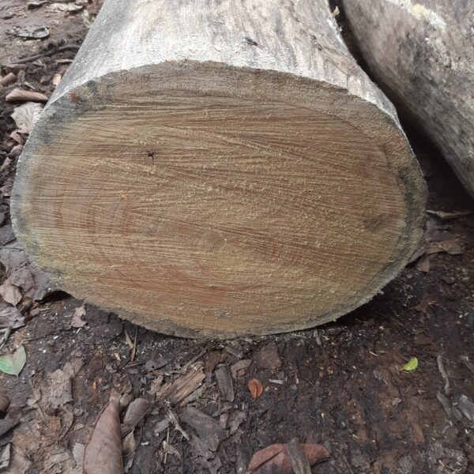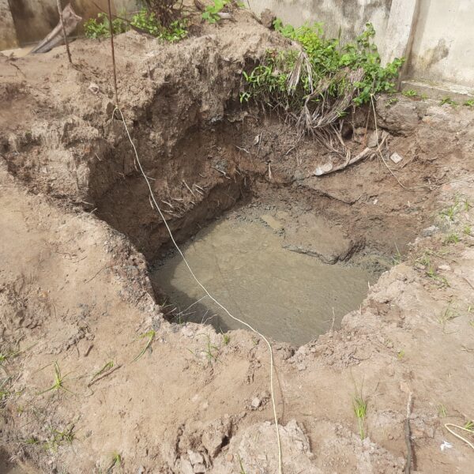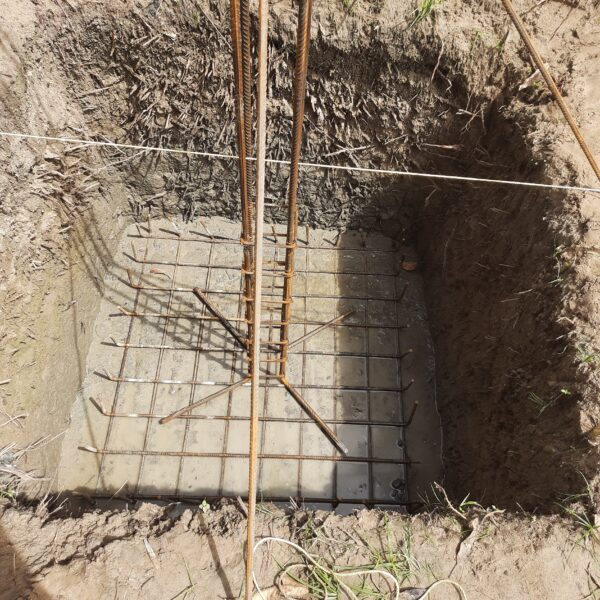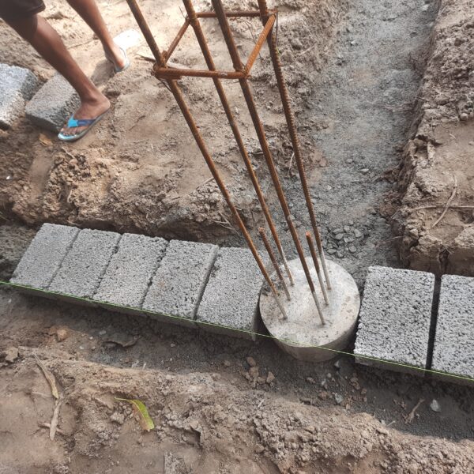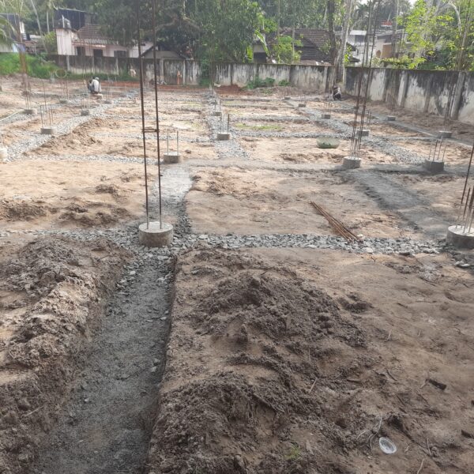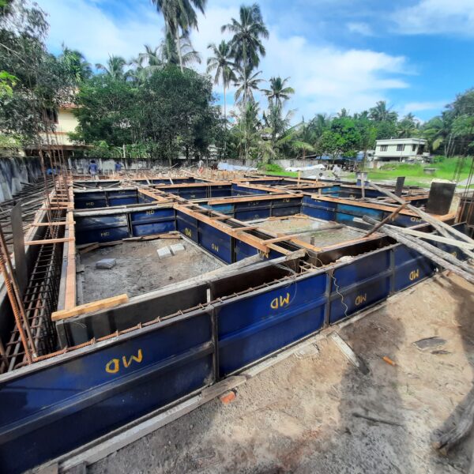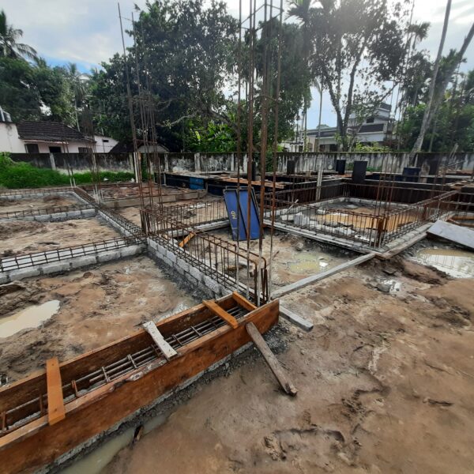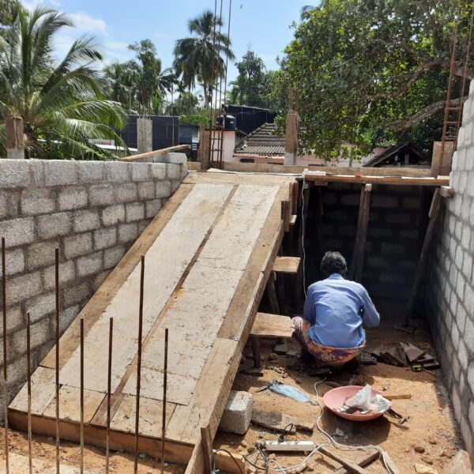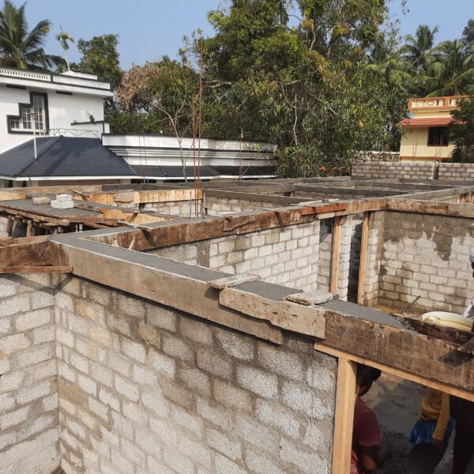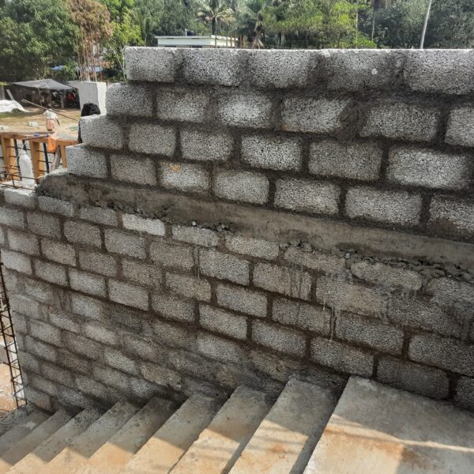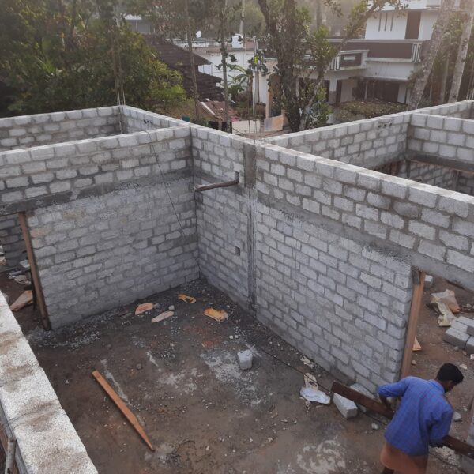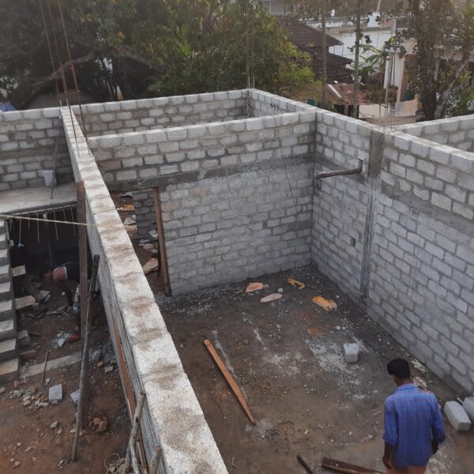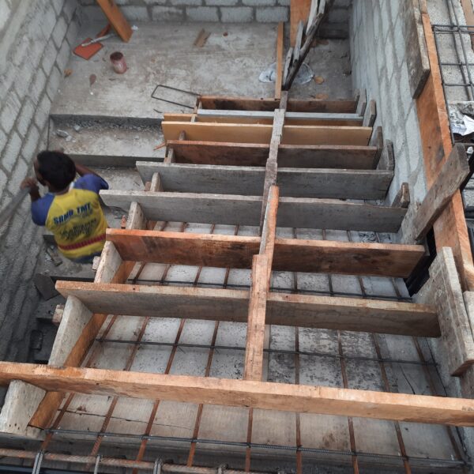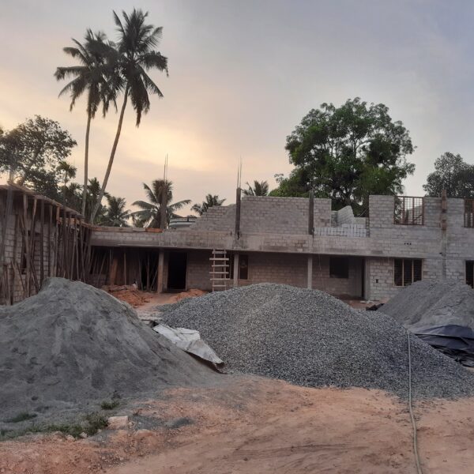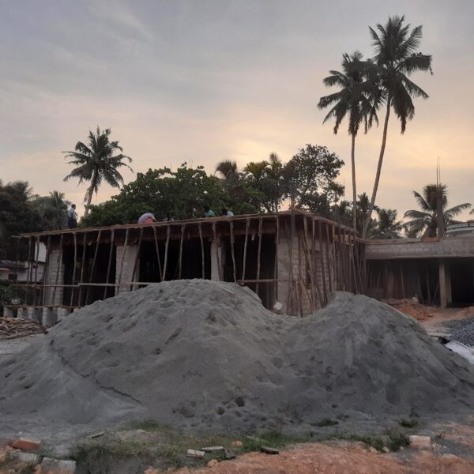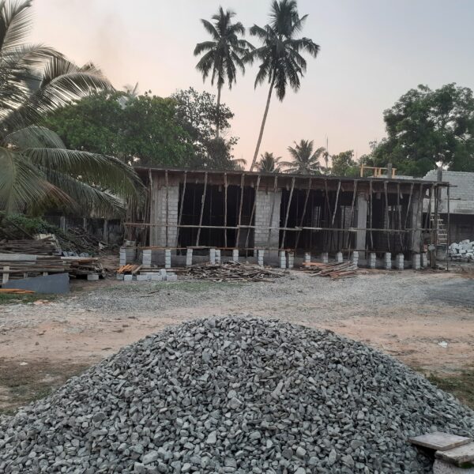Request a Call Back
- Overview
- Floor Plans
- Specifications
- Construction updates
An exclusive apartment project from Anika Constructions offering 26 swanky and spacious apartments with 4 units on each floor caters to a privileged and enviable few that desire the best quality, ambience and luxury. These budget friendly apartments is located at the heart of Kayamkulam.
 | Amenities
| Property Information
|
- STRUCTURE
Foundation : Suitable foundation as per structural design. Masonry : Solid cement block. - FLOORING
Vitrified tiles of Somany/Kajaria or equivalent - KITCHEN
Kitchen counter with polished granite slab and single bowl drain board sink of Diamond or equivalent and ceramic dado above the counter up to a height of 60cms. TOILETS
Toilet walls with ceramic tiles up to a height of seven feet with CP & sanitary fittings of Kohler / Cera / Somany or equivalent.- DOORS AND WINDOWS
Front door : Teak wood. Internal doors : Hardwood frames and flush door shutters. Windows : Powder coated Aluminium / UPVC. - PAINTING
Putty and emulsion for internal walls / ceiling and 100% acrylic exterior emulsion for the external walls of Jotun / Asian or equivalent. - ELECTRICAL
Concealed conduit wiring with adequate light and fan points, 6/16 A socket points, controlled by ELCBS and MCBS with independent KSEB meters. Switches of Schneider / Legrand or equivalent, DB of Hager / Legrand or equivalent, cables of Finolex / Havells or equivalent. - PLUMBING
Concealed works with CPVC of Astral / Supreme or equivalent, open works with ASTM and PVC of Supreme / Finolex or equivalent. - TV
TV point in living room. - AC
AC provsion in all bedrooms. - WATER HEATER
Provision for water heater in master bedroom. - SOLAR
Solar back-up for common facilities and designated points in each apartment.

